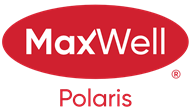About 25 7289 South Terwillegar Drive
Welcome to this stunning 1280 sq ft townhome in pristine condition, nestled in the sought-after community of South Terwillegar Village. This beautiful home features 3 spacious bedrooms, 3 bathrooms, and a thoughtfully designed layout perfect for comfortable living and entertaining. The bright and open main floor boasts a modern kitchen with granite countertops, stainless steel appliances, and a cozy breakfast nook that leads to a charming balcony—perfect for your morning coffee. The living room is filled with natural light and showcases dark hardwood flooring and a sleek glass wall accenting the staircase, creating a contemporary and elegant feel. Upstairs, you’ll find three generous bedrooms including a luxurious primary suite complete with a walk-in closet and stylish ensuite. Additional highlights include a double attached heated garage and great access to nearby parks, schools, and shopping. This home offers the ideal combination of style, space, and location—just move in and enjoy!
Features of 25 7289 South Terwillegar Drive
| MLS® # | E4446518 |
|---|---|
| Price | $349,900 |
| Bedrooms | 3 |
| Bathrooms | 2.50 |
| Full Baths | 2 |
| Half Baths | 1 |
| Square Footage | 1,283 |
| Acres | 0.00 |
| Year Built | 2011 |
| Type | Condo / Townhouse |
| Sub-Type | Townhouse |
| Style | 2 Storey |
| Status | Active |
Community Information
| Address | 25 7289 South Terwillegar Drive |
|---|---|
| Area | Edmonton |
| Subdivision | South Terwillegar |
| City | Edmonton |
| County | ALBERTA |
| Province | AB |
| Postal Code | T6R 0N5 |
Amenities
| Amenities | Parking-Visitor |
|---|---|
| Parking | Double Garage Attached |
| Is Waterfront | No |
| Has Pool | No |
Interior
| Interior Features | ensuite bathroom |
|---|---|
| Appliances | Air Conditioning-Central, Dishwasher-Built-In, Dryer, Garage Control, Garage Opener, Refrigerator, Stove-Electric, Washer, Window Coverings |
| Heating | Forced Air-1, Natural Gas |
| Fireplace | No |
| Stories | 3 |
| Has Suite | No |
| Has Basement | Yes |
| Basement | Full, Finished |
Exterior
| Exterior | Wood, Stone, Vinyl |
|---|---|
| Exterior Features | Park/Reserve, Public Transportation, Shopping Nearby |
| Roof | Asphalt Shingles |
| Construction | Wood, Stone, Vinyl |
| Foundation | Concrete Perimeter |
Additional Information
| Date Listed | July 8th, 2025 |
|---|---|
| Days on Market | 1 |
| Zoning | Zone 14 |
| Foreclosure | No |
| RE / Bank Owned | No |
| Condo Fee | $360 |
Listing Details
| Office | Courtesy Of Sam Elias Of RE/MAX Professionals |
|---|

