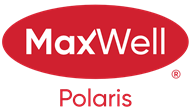About 1135 Goodwin Circle Circle
A lavish home steeped in quiet luxury! An award-winning design, located in the desired Prestigious Parkland Estates in the city's W-side. This magnificent home is appx. 2,265 sq.ft of elegant living space (above grade) + fully fin. bsmt & offers only the best. Spacious flr plan c/w gleaming walnut flrg thru-out, grand curved staircase, 9’ ceilings, flex/dining rm w/French drs, great rm w/custom built-in ent. center & GAS & WOOD combo FP, huge gourmet kitchen w/white quartz & granite counters, lrg island & eat bar. Upper flr c/w 3 lrg bdrms & huge bonus rm. Primary bdrm offers his/her closets & lux 5-pce ensuite. Exquisite lighting pkg, granite counters in all baths. Upgrades incl: central A/C, solar (full offset, zero elec. bills) – $28,500, OS heated grg w/flr drain, new roof (2023), new HWT, new grg dr, lrg sun deck, fully fenced/landscaped yard, & central A/C! Close to comm. lake w/walkway & bike path, transit, & great access to Henday & Whitemud. STOP Waiting – START Living!
Features of 1135 Goodwin Circle Circle
| MLS® # | E4438737 |
|---|---|
| Price | $658,800 |
| Bedrooms | 4 |
| Bathrooms | 3.50 |
| Full Baths | 3 |
| Half Baths | 1 |
| Square Footage | 2,265 |
| Acres | 0.00 |
| Year Built | 2006 |
| Type | Single Family |
| Sub-Type | Detached Single Family |
| Style | 2 Storey |
| Status | Active |
Community Information
| Address | 1135 Goodwin Circle Circle |
|---|---|
| Area | Edmonton |
| Subdivision | Glastonbury |
| City | Edmonton |
| County | ALBERTA |
| Province | AB |
| Postal Code | T5T 6W6 |
Amenities
| Amenities | Air Conditioner, Ceiling 9 ft., Deck, No Animal Home, No Smoking Home, Natural Gas BBQ Hookup |
|---|---|
| Parking Spaces | 4 |
| Parking | Double Garage Attached, Over Sized |
| Is Waterfront | No |
| Has Pool | No |
Interior
| Interior Features | ensuite bathroom |
|---|---|
| Appliances | Air Conditioning-Central, Dishwasher-Built-In, Dryer, Garage Control, Garage Opener, Microwave Hood Fan, Refrigerator, Stove-Electric, Washer |
| Heating | Forced Air-1, Natural Gas |
| Fireplace | Yes |
| Fireplaces | Direct Vent, Mantel |
| Stories | 3 |
| Has Suite | No |
| Has Basement | Yes |
| Basement | Full, Finished |
Exterior
| Exterior | Wood, Stone, Vinyl |
|---|---|
| Exterior Features | Back Lane, Backs Onto Park/Trees, Cul-De-Sac, Fenced, Flat Site, Landscaped, Playground Nearby, Schools, Shopping Nearby |
| Roof | Asphalt Shingles |
| Construction | Wood, Stone, Vinyl |
| Foundation | Concrete Perimeter |
Additional Information
| Date Listed | May 27th, 2025 |
|---|---|
| Days on Market | 4 |
| Zoning | Zone 58 |
| Foreclosure | No |
| RE / Bank Owned | No |
| HOA Fees | 175 |
| HOA Fees Freq. | Annually |
Listing Details
| Office | Courtesy Of Sid Yar Of RE/MAX Excellence |
|---|

