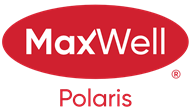About 9408 Holyrood Road
This purpose-built 4-plex with 8 legal rental suites is under construction and designed to MLI Select standards for efficiency and long-term value. Located two blocks from the LRT and directly across from a park in a quiet cul-de-sac, this is a rare opportunity for investors. The building is constructed with steel framing, ICF foundation, insulated slab, high-efficiency windows, and hardy board exterior with 30-year shingles. Interiors feature vinyl plank flooring (no carpet) and quality finishes throughout. Unit Mix: Basement Suites (4): 2 bedrooms, 1 bath, electric baseboard heating. Upper Units (4): 3 bedrooms, 2.5 baths, open concept kitchen & dining Additional highlights include full landscaping, fenced yard, insulated/drywalled 4-car garage, 4 surface parking stalls, and potential for extra parking revenue. A smart, durable, and efficient multi-family investment in a growing, transit-connected location.
Features of 9408 Holyrood Road
| MLS® # | E4455541 |
|---|---|
| Price | $2,775,000 |
| Bedrooms | 9 |
| Bathrooms | 12.00 |
| Full Baths | 12 |
| Square Footage | 6,032 |
| Acres | 0.00 |
| Year Built | 2025 |
| Type | Single Family |
| Sub-Type | 4PLEX |
| Style | 2 Storey |
| Status | Active |
Community Information
| Address | 9408 Holyrood Road |
|---|---|
| Area | Edmonton |
| Subdivision | Holyrood |
| City | Edmonton |
| County | ALBERTA |
| Province | AB |
| Postal Code | T6C 4C4 |
Amenities
| Amenities | Off Street Parking, On Street Parking, Carbon Monoxide Detectors, Ceiling 9 ft., Closet Organizers, Detectors Smoke, Insulation-Upgraded, Parking-Plug-Ins, Secured Parking, HRV System |
|---|---|
| Parking | Quad or More Detached |
| Is Waterfront | No |
| Has Pool | No |
Interior
| Interior Features | ensuite bathroom |
|---|---|
| Appliances | See Remarks |
| Heating | Forced Air-1, Natural Gas |
| Fireplace | No |
| Stories | 3 |
| Has Suite | Yes |
| Has Basement | Yes |
| Basement | Full, Finished |
Exterior
| Exterior | Steel, Vinyl |
|---|---|
| Exterior Features | Back Lane, Cul-De-Sac, No Through Road, Playground Nearby, Private Setting, Public Transportation, Schools, Shopping Nearby, Ski Hill Nearby, See Remarks |
| Roof | Asphalt Shingles |
| Construction | Steel, Vinyl |
| Foundation | Concrete Perimeter |
School Information
| Elementary | Avonmore School |
|---|---|
| Middle | Kenilworth School |
| High | McNally School |
Additional Information
| Date Listed | August 31st, 2025 |
|---|---|
| Days on Market | 65 |
| Zoning | Zone 18 |
| Foreclosure | No |
| RE / Bank Owned | No |
Listing Details
| Office | Courtesy Of Sheldon J Johnston Of Liv Real Estate |
|---|

