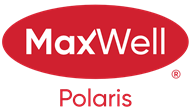About 2747 Wheaton Drive
Welcome to the desired comm. of UPPER WINDERMERE! This LUXURIOUS CONTEMPORARY MANSION features 6 bdrms, 5 baths, a FULLY dev. basement & triple heated garage, offering style, space & privacy! The GRAND FOYER opens to the elegant family rm w/soaring ceilings, a chef’s kitchen w/dual islands, EATING BAR, SLEEK Euro cabinets, SS appls, a spacious WALKTHROUGH PANTRY & full SPICE KITCHEN. Main flr also incl. private den, elegant living area, BUILT-IN AUDIO & more! Upstairs you’ll LOVE the wet bar, 2nd open Den & HUGE BONUS RM w/COVERED BALCONY for year-round use & additional ROOFTOP balcony. The LUXURIOUS KING-SIZED PRIMARY BDRM boasts a 5pce SMART ensuite, custom steam shower, W/I closet, fireplace & another PRIVATE COVERED BALCONY. Three more bdrms incl. a 4pce SMART ensuite, & another 4pce J&J SMART bath. The finished basement offers a massive REC ROOM, WET BAR, 2 bdrms, a flex rm & LUXURIOUS 4pce bath. PRIME LOCATION CLOSE TO SCHOOLS, SHOPS, TRANSIT & MAIN ROUTES. STOP waiting, START living!
Features of 2747 Wheaton Drive
| MLS® # | E4448576 |
|---|---|
| Price | $1,945,000 |
| Bedrooms | 6 |
| Bathrooms | 5.00 |
| Full Baths | 5 |
| Square Footage | 4,427 |
| Acres | 0.00 |
| Year Built | 2018 |
| Type | Single Family |
| Sub-Type | Detached Single Family |
| Style | 2 Storey |
| Status | Active |
Community Information
| Address | 2747 Wheaton Drive |
|---|---|
| Area | Edmonton |
| Subdivision | Windermere |
| City | Edmonton |
| County | ALBERTA |
| Province | AB |
| Postal Code | T6W 2M5 |
Amenities
| Amenities | Air Conditioner, Bar, Ceiling 10 ft., Closet Organizers, No Animal Home, No Smoking Home, Rooftop Deck/Patio |
|---|---|
| Parking Spaces | 6 |
| Parking | Triple Garage Attached |
| Is Waterfront | No |
| Has Pool | No |
Interior
| Interior Features | ensuite bathroom |
|---|---|
| Appliances | Air Conditioning-Central, Dishwasher-Built-In, Dryer, Garage Control, Garage Opener, Oven-Microwave, Refrigerator, Stove-Countertop Gas, Washer |
| Heating | Forced Air-2, Natural Gas |
| Fireplace | No |
| Stories | 3 |
| Has Suite | No |
| Has Basement | Yes |
| Basement | Full, Finished |
Exterior
| Exterior | Wood, Stucco |
|---|---|
| Exterior Features | Cul-De-Sac, Flat Site, Landscaped, Level Land, No Back Lane, Playground Nearby, Public Transportation, Schools, Shopping Nearby |
| Roof | Asphalt Shingles |
| Construction | Wood, Stucco |
| Foundation | Slab |
Additional Information
| Date Listed | July 18th, 2025 |
|---|---|
| Days on Market | 2 |
| Zoning | Zone 56 |
| Foreclosure | No |
| RE / Bank Owned | No |
| HOA Fees | 250 |
| HOA Fees Freq. | Annually |
Listing Details
| Office | Courtesy Of Sid Yar Of RE/MAX Excellence |
|---|

