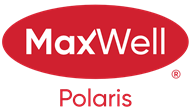About 82 2131 Oak Street
Welcome to Broadmoor Lake, a desirable condo complex in the heart of Sherwood Park, just steps away from Broadmoor Park, Festival Place, Kinsman Pool, Sherwood Park Library, the mall and so much more, making this a perfect starter home or investment property! You are invited into find modern vinyl plank flooring throughout a bright & spacious living & dining room. The UPDATED kitchen offers plenty of cabinets, stainless steel appliances & access to the fenced & landscaped yard. A guest bath compliments the functional layout. Moving upstairs you will find a king sized primary bedroom, 2 additional bedrooms & 4pc bathroom. Moving down to the fully finished basement with 4th bedroom & tons of storage. NEWER WINDOWS, ROOF, FURNACE & HOT WATER TANK. 2 parking stalls plus visitor parking. Low condo fees, a well managed complex & PET FRIENDLY! Get ready to make this your home today!
Features of 82 2131 Oak Street
| MLS® # | E4440106 |
|---|---|
| Price | $250,000 |
| Bedrooms | 4 |
| Bathrooms | 1.50 |
| Full Baths | 1 |
| Half Baths | 1 |
| Square Footage | 1,192 |
| Acres | 0.00 |
| Year Built | 1983 |
| Type | Condo / Townhouse |
| Sub-Type | Townhouse |
| Style | 2 Storey |
| Status | Active |
Community Information
| Address | 82 2131 Oak Street |
|---|---|
| Area | Sherwood Park |
| Subdivision | Broadmoor Estates |
| City | Sherwood Park |
| County | ALBERTA |
| Province | AB |
| Postal Code | T8A 4W9 |
Amenities
| Amenities | Vinyl Windows, See Remarks |
|---|---|
| Parking | 2 Outdoor Stalls |
| Is Waterfront | No |
| Has Pool | No |
Interior
| Appliances | Dishwasher-Built-In, Dryer, Freezer, Hood Fan, Oven-Microwave, Refrigerator, Stove-Electric, Washer, Window Coverings |
|---|---|
| Heating | Forced Air-1, Natural Gas |
| Fireplace | No |
| Stories | 3 |
| Has Suite | No |
| Has Basement | Yes |
| Basement | Full, Finished |
Exterior
| Exterior | Wood, Vinyl |
|---|---|
| Exterior Features | Fenced, Golf Nearby, Landscaped, Playground Nearby, Public Transportation, Schools, Shopping Nearby, See Remarks |
| Roof | Asphalt Shingles |
| Construction | Wood, Vinyl |
| Foundation | Concrete Perimeter |
School Information
| Elementary | PINE STREET |
|---|---|
| Middle | SHERWOOD HEIGHTS |
| High | SALISBURY COMP |
Additional Information
| Date Listed | June 3rd, 2025 |
|---|---|
| Days on Market | 4 |
| Zoning | Zone 25 |
| Foreclosure | No |
| RE / Bank Owned | No |
| Condo Fee | $484 |
Listing Details
| Office | Courtesy Of Megan Mohr and Trina P Hodges Of RE/MAX Excellence |
|---|

