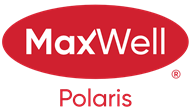About 5416 46 Street
Welcome to this inviting 4-bed, 3-bath home nestled in a quiet area of Woodlands, where small-town living meets everyday convenience. This spacious home offers comfort & function perfect for a growing family, minutes from schools, shopping, & parks. Inside, you’ll find a freshly painted interior, Central Vac, a wood-burning fireplace in the cozy family room, a new HE furnace (2024), NEW Washer (2022), Dryer (2023), GAS stove (2018), Triple Pane Windows (2011), Updated flooring, no Maintenance decking, U/G sprinkler, Concrete pad (2012) & more! The practical layout has space for everyone, whether gathering together or finding a quiet corner to relax. Step outside to your park-like backyard with mature trees, a gazebo, and tons of space for play and entertaining. The 24' x 24' attached garage is heated w/10' ceilings, PLUS there is a 24' x 26' HEATED SHOP with 9' ceilings and a large SHED. With parking for 7 vehicles, this home provides incredible flexibility for hobbies, storage, and a busy family life.
Features of 5416 46 Street
| MLS® # | E4439314 |
|---|---|
| Price | $459,000 |
| Bedrooms | 4 |
| Bathrooms | 3.00 |
| Full Baths | 3 |
| Square Footage | 1,788 |
| Acres | 0.00 |
| Year Built | 1988 |
| Type | Single Family |
| Sub-Type | Detached Single Family |
| Style | 4 Level Split |
| Status | Active |
Community Information
| Address | 5416 46 Street |
|---|---|
| Area | Stony Plain |
| Subdivision | Woodlands_STPL |
| City | Stony Plain |
| County | ALBERTA |
| Province | AB |
| Postal Code | T7Z 1E5 |
Amenities
| Amenities | Deck, Detectors Smoke, Fire Pit, Gazebo, No Smoking Home, Sprinkler Sys-Underground, Vaulted Ceiling, Natural Gas BBQ Hookup |
|---|---|
| Parking Spaces | 7 |
| Parking | 220 Volt Wiring, Double Garage Attached, Double Garage Detached, Heated, Insulated |
| Is Waterfront | No |
| Has Pool | No |
Interior
| Interior Features | ensuite bathroom |
|---|---|
| Appliances | Alarm/Security System, Dishwasher-Built-In, Dryer, Fan-Ceiling, Garage Control, Garage Opener, Garburator, Hood Fan, Refrigerator, Storage Shed, Stove-Gas, Vacuum System Attachments, Vacuum Systems, Washer, Garage Heater |
| Heating | Forced Air-1, Natural Gas |
| Fireplace | Yes |
| Fireplaces | Brick Facing, Glass Door |
| Stories | 3 |
| Has Suite | No |
| Has Basement | Yes |
| Basement | Partial, Partially Finished |
Exterior
| Exterior | Wood, Brick, Vinyl |
|---|---|
| Exterior Features | Back Lane, Fenced, Flat Site, Landscaped, Schools |
| Roof | Asphalt Shingles |
| Construction | Wood, Brick, Vinyl |
| Foundation | Concrete Perimeter |
School Information
| Elementary | Forest Green |
|---|---|
| High | Memorial |
Additional Information
| Date Listed | May 29th, 2025 |
|---|---|
| Days on Market | 2 |
| Zoning | Zone 91 |
| Foreclosure | No |
| RE / Bank Owned | No |
Listing Details
| Office | Courtesy Of Jill Turgeon Of One Percent Realty |
|---|

