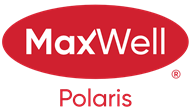About 908 Chahley Crescent
Immaculately maintained bungalow in sought-after Cameron Heights! Enjoy 9' ceilings, new central A/C, refinished hardwood floors, and a bright, open layout. The kitchen has a huge island for entertaining, a corner pantry for extra storage, and great workspace with all the extra cabinetry. It features granite counters, stainless steel appliances including a gas range, and a new fridge. The main floor offers 2 spacious bedrooms, with room for 2 more in the unfinished basement. The primary is huge with a luxurious en-suite washroom with dual sinks, an oversized tub & shower. The walk in closet was redone by California Closets ($7K+) to add smart storage. Steps to your main floor laundry room & entry from your oversized double attached garage (23'6"x20'11") that has a new heater & an 8’ high door. Entertain on the stunning new full-width composite deck with aluminum railings and natural gas hookups for your BBQ or fire table. Steps to walking trails and minutes from Windermere amenities!
Features of 908 Chahley Crescent
| MLS® # | E4439157 |
|---|---|
| Price | $579,900 |
| Bedrooms | 2 |
| Bathrooms | 2.00 |
| Full Baths | 2 |
| Square Footage | 1,533 |
| Acres | 0.00 |
| Year Built | 2011 |
| Type | Single Family |
| Sub-Type | Detached Single Family |
| Style | Bungalow |
| Status | Active |
Community Information
| Address | 908 Chahley Crescent |
|---|---|
| Area | Edmonton |
| Subdivision | Cameron Heights (Edmonton) |
| City | Edmonton |
| County | ALBERTA |
| Province | AB |
| Postal Code | T6M 0C7 |
Amenities
| Amenities | Ceiling 9 ft., Deck, No Animal Home, No Smoking Home, Storage-In-Suite, 9 ft. Basement Ceiling |
|---|---|
| Parking Spaces | 4 |
| Parking | Double Garage Attached |
| Is Waterfront | No |
| Has Pool | No |
Interior
| Interior Features | ensuite bathroom |
|---|---|
| Appliances | Air Conditioning-Central, Dishwasher-Built-In, Dryer, Garage Control, Garage Opener, Microwave Hood Fan, Refrigerator, Storage Shed, Stove-Gas, Washer, Window Coverings, See Remarks, Garage Heater |
| Heating | Forced Air-1, Natural Gas |
| Fireplace | Yes |
| Fireplaces | Stone Facing |
| Stories | 1 |
| Has Suite | No |
| Has Basement | Yes |
| Basement | Full, Unfinished |
Exterior
| Exterior | Wood, Brick, Vinyl |
|---|---|
| Exterior Features | Fenced, Landscaped, Low Maintenance Landscape, Public Transportation, Schools, Shopping Nearby |
| Roof | Asphalt Shingles |
| Construction | Wood, Brick, Vinyl |
| Foundation | Concrete Perimeter |
School Information
| Elementary | Michael Kostek |
|---|---|
| Middle | S. Bruce Smith |
| High | Jasper Place School |
Additional Information
| Date Listed | May 29th, 2025 |
|---|---|
| Days on Market | 3 |
| Zoning | Zone 20 |
| Foreclosure | No |
| RE / Bank Owned | No |
| HOA Fees | 240 |
| HOA Fees Freq. | Annually |
Listing Details
| Office | Courtesy Of Kalan M Savill and Nina Bouhamdan Of RE/MAX River City |
|---|

