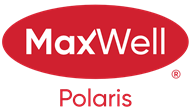About 48 Longview Crescent
Impeccably Maintained Home in Lacombe Park This charming home in quiet Lacombe Park is a must-see! The main level features spacious living and dining rooms with laminate flooring. The updated open kitchen boasts plenty of cabinet space, newer countertops, and a stylish backsplash. Upstairs, find three bedrooms, including a spacious primary with a 2-piece ensuite, plus a renovated 4-piece bathroom. The third level offers a 4th bedroom, 3-piece bath, and cozy family room with a wood-burning fireplace. The finished basement provides a large rec room, perfect for the kids! The gorgeous backyard with deck has room to entertain on the hot summer nights, while the oversized double detached garage (28 x 26) offers ample storage. This well-maintained home is perfect for families – don’t miss out!
Features of 48 Longview Crescent
| MLS® # | E4439120 |
|---|---|
| Price | $489,900 |
| Bedrooms | 4 |
| Bathrooms | 2.50 |
| Full Baths | 2 |
| Half Baths | 1 |
| Square Footage | 1,056 |
| Acres | 0.00 |
| Year Built | 1978 |
| Type | Single Family |
| Sub-Type | Detached Single Family |
| Style | 4 Level Split |
| Status | Active |
Community Information
| Address | 48 Longview Crescent |
|---|---|
| Area | St. Albert |
| Subdivision | Lacombe Park |
| City | St. Albert |
| County | ALBERTA |
| Province | AB |
| Postal Code | T8N 2W2 |
Amenities
| Amenities | Deck, Front Porch, Vinyl Windows |
|---|---|
| Parking Spaces | 5 |
| Parking | Double Garage Detached, Front Drive Access, Over Sized |
| Is Waterfront | No |
| Has Pool | No |
Interior
| Interior Features | ensuite bathroom |
|---|---|
| Appliances | Dishwasher-Built-In, Dryer, Garage Control, Garage Opener, Microwave Hood Fan, Oven-Microwave, Refrigerator, Stove-Electric, Vacuum Systems, Washer, Water Softener, Window Coverings |
| Heating | Forced Air-1, Natural Gas |
| Fireplace | Yes |
| Fireplaces | Mantel, Tile Surround |
| Stories | 4 |
| Has Suite | No |
| Has Basement | Yes |
| Basement | Full, Finished |
Exterior
| Exterior | Wood, Brick, Stucco |
|---|---|
| Exterior Features | Fenced, Golf Nearby, Landscaped, No Back Lane, Playground Nearby, Schools, Shopping Nearby |
| Roof | Asphalt Shingles |
| Construction | Wood, Brick, Stucco |
| Foundation | Concrete Perimeter |
School Information
| Elementary | RonaldHarvey/BerthaKennedy |
|---|---|
| Middle | RonaldHarvey/BerthaKennedy |
| High | Bellerose/St. Albert |
Additional Information
| Date Listed | May 29th, 2025 |
|---|---|
| Days on Market | 1 |
| Zoning | Zone 24 |
| Foreclosure | No |
| RE / Bank Owned | No |
Listing Details
| Office | Courtesy Of Mark Pelletier Of Century 21 Reward Realty |
|---|
