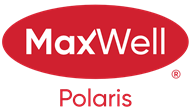About 11403 167a Avenue
Beautifully cared for & upgraded home in Canossa. Great location backing a quiet cul-de-sac, blocks from Canossa Lake and trails & quick to Albany Market Square, Newcastle Shopping Centre & 127th St to Anthony Henday Drive. This bright home has a great open concept layout - white kitchen with stainless steel appliances, pantry & island, adjacent living room with hardwood floors & a picture window, dining nook with a garden door out to the low maintenance beautifully styled south facing patio in the back yard. Upstairs is a huge bonus room, 3 bedrooms & 2 full baths. The primary is a great size, shower & tub in the ensuite & a walk-in closet. The basement is fully finished with a 4th bedroom, 3rd full bath with a beautiful tiled shower & glass doors, a rec room & utilities. Main floor laundry, A/C, built-in ceilling speakers & the most beautiful super-deep 30 FEET X 24 FEET oversized attached garage with epoxy floors, bright lighting & custom cabinetry.
Features of 11403 167a Avenue
| MLS® # | E4438797 |
|---|---|
| Price | $535,000 |
| Bedrooms | 4 |
| Bathrooms | 3.50 |
| Full Baths | 3 |
| Half Baths | 1 |
| Square Footage | 1,884 |
| Acres | 0.00 |
| Year Built | 2008 |
| Type | Single Family |
| Sub-Type | Detached Single Family |
| Style | 2 Storey |
| Status | Active |
Community Information
| Address | 11403 167a Avenue |
|---|---|
| Area | Edmonton |
| Subdivision | Canossa |
| City | Edmonton |
| County | ALBERTA |
| Province | AB |
| Postal Code | T5X 0A7 |
Amenities
| Amenities | Air Conditioner, Vinyl Windows |
|---|---|
| Parking | Double Garage Attached, Over Sized |
| Is Waterfront | No |
| Has Pool | No |
Interior
| Interior Features | ensuite bathroom |
|---|---|
| Appliances | Air Conditioning-Central, Dishwasher-Built-In, Dryer, Microwave Hood Fan, Refrigerator, Stove-Electric, Washer, Window Coverings, See Remarks |
| Heating | Forced Air-1, Natural Gas |
| Fireplace | No |
| Stories | 3 |
| Has Suite | No |
| Has Basement | Yes |
| Basement | Full, Finished |
Exterior
| Exterior | Wood, Vinyl |
|---|---|
| Exterior Features | Corner Lot, Fenced, Landscaped |
| Roof | Asphalt Shingles |
| Construction | Wood, Vinyl |
| Foundation | Concrete Perimeter |
School Information
| Elementary | Baturyn |
|---|---|
| Middle | Mary Butterworth |
| High | Queen Elizabeth |
Additional Information
| Date Listed | May 27th, 2025 |
|---|---|
| Days on Market | 2 |
| Zoning | Zone 27 |
| Foreclosure | No |
| RE / Bank Owned | No |
Listing Details
| Office | Courtesy Of Michael R Speers Of MaxWell Challenge Realty |
|---|
