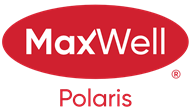About 8 Pembroke Crescent
Welcome to 8 Pembroke Cres. – the quintessential family home in one of the most sought-after neighbourhoods! Situated on an expansive pie-shaped lot, this beautifully renovated home blends modern style with functionality. Step inside to a bright, open-concept main floor featuring vaulted ceilings & a spacious layout perfect for entertaining. The large, renovated kitchen offers abundant cabinetry, expansive countertops & plenty of room to gather. Upstairs, the primary bdrm is generously sized w/private ensuite, while 2 additional bdrms and a full bathroom provide comfortable space for the whole family. The fully finished bsmt adds incredible versatility, featuring a rec room, a full bathroom, an additional bdrm, more recreational space below & tons of storage. Don’t forget about: landscaped yard w/2 tiered deck, dbl attached garage, A/C & much more! With extensive renovations throughout & located in an amazing community, this home has it ALL!
Features of 8 Pembroke Crescent
| MLS® # | E4430987 |
|---|---|
| Price | $524,800 |
| Bedrooms | 4 |
| Bathrooms | 2.50 |
| Full Baths | 2 |
| Half Baths | 1 |
| Square Footage | 1,273 |
| Acres | 0.00 |
| Year Built | 1987 |
| Type | Single Family |
| Sub-Type | Detached Single Family |
| Style | 4 Level Split |
| Status | Active |
Community Information
| Address | 8 Pembroke Crescent |
|---|---|
| Area | St. Albert |
| Subdivision | Pineview |
| City | St. Albert |
| County | ALBERTA |
| Province | AB |
| Postal Code | T8N 4S1 |
Amenities
| Amenities | Air Conditioner, Vaulted Ceiling |
|---|---|
| Parking Spaces | 4 |
| Parking | Double Garage Attached |
| Is Waterfront | No |
| Has Pool | No |
Interior
| Interior Features | ensuite bathroom |
|---|---|
| Appliances | Air Conditioning-Central, Dishwasher-Built-In, Dryer, Garage Control, Garage Opener, Microwave Hood Fan, Refrigerator, Stove-Electric, Washer, Window Coverings |
| Heating | Forced Air-1, Natural Gas |
| Fireplace | Yes |
| Fireplaces | Corner, Tile Surround |
| Stories | 4 |
| Has Basement | Yes |
| Basement | Full, Finished |
Exterior
| Exterior | Wood, Brick, Vinyl |
|---|---|
| Exterior Features | Fenced, Playground Nearby, Public Swimming Pool, Public Transportation, Schools, Shopping Nearby |
| Roof | Asphalt Shingles |
| Construction | Wood, Brick, Vinyl |
| Foundation | Concrete Perimeter |
School Information
| Elementary | MariePoburan Leo Nickerson |
|---|---|
| Middle | ESSMY, Lorne Akins |
| High | Paul Kane |
Additional Information
| Date Listed | April 15th, 2025 |
|---|---|
| Days on Market | 1 |
| Zoning | Zone 24 |
| Foreclosure | No |
| RE / Bank Owned | No |
Listing Details
| Office | Courtesy Of Ryan R Sellers Of RE/MAX Real Estate |
|---|

