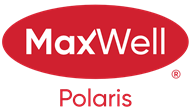About 309 5 Perron Street
Beautiful and modern is all that describes this Executive living in the heart of DOWNTOWN ST.ALBERT. Gorgeous 2 bedroom, 2 bathroom condo with fantastic view of the forest and great privacy from your own over sized balcony. Gleaming maple hardwood & tiled flooring welcomes you at the large entrance. A massive granite island in the chefs dream kitchen is great for entertaining and opens to a large dining area and cosy living room with gas f/place and stunning sunset views. The master bedroom has large walk in closet and spacious en-suite . Stay nice and cool with A/C and enjoy the convenient underground parking stall right by the elevator and 1 extra storage locker included. Condo fees include everything apart from power .Located in the center of downtown St. Albert, walking distance to farmers market in the summer, great coffee shops, restaurants and all amenities Huge 20 stall visitor parkade is another plus. Great security with this 3rd floor unit
Features of 309 5 Perron Street
| MLS® # | E4430926 |
|---|---|
| Price | $299,900 |
| Bedrooms | 2 |
| Bathrooms | 2.00 |
| Full Baths | 2 |
| Square Footage | 1,141 |
| Acres | 0.00 |
| Year Built | 2010 |
| Type | Condo / Townhouse |
| Sub-Type | Lowrise Apartment |
| Style | Single Level Apartment |
| Status | Active |
Community Information
| Address | 309 5 Perron Street |
|---|---|
| Area | St. Albert |
| Subdivision | Downtown (St. Albert) |
| City | St. Albert |
| County | ALBERTA |
| Province | AB |
| Postal Code | T8N 1E3 |
Amenities
| Amenities | Air Conditioner, Closet Organizers, Parking-Visitor, Party Room, Secured Parking, Storage-In-Suite, Storage-Locker Room |
|---|---|
| Parking Spaces | 1 |
| Parking | Heated, Underground |
| Is Waterfront | No |
| Has Pool | No |
Interior
| Interior Features | ensuite bathroom |
|---|---|
| Appliances | Dishwasher-Built-In, Dryer, Microwave Hood Fan, Refrigerator, Stove-Electric, Washer |
| Heating | Hot Water, Water |
| Fireplace | No |
| # of Stories | 4 |
| Stories | 1 |
| Has Suite | No |
| Has Basement | Yes |
| Basement | None, No Basement |
Exterior
| Exterior | Wood, Stone, Stucco |
|---|---|
| Exterior Features | Backs Onto Park/Trees, Playground Nearby, Public Transportation, Schools, Shopping Nearby |
| Roof | Asphalt Shingles |
| Construction | Wood, Stone, Stucco |
| Foundation | Concrete Perimeter |
Additional Information
| Date Listed | April 14th, 2025 |
|---|---|
| Days on Market | 49 |
| Zoning | Zone 24 |
| Foreclosure | No |
| RE / Bank Owned | No |
| Condo Fee | $583 |
Listing Details
| Office | Courtesy Of Shirley E Williams Of Royal Lepage Premier Real Estate |
|---|
