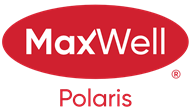About 205 11804 22 Avenue
Come have a look at this perfect condo in South Edmonton! This one checks all the boxes- 2 bedrooms, 2 full bathrooms + den, in-suite laundry, balcony, elevator, a titled underground parking stall (#285) with enclosed, secure storage in front of the unit, and a second above ground stall (#37) right in front of the condo with plug-in! Facing the quiet parking lot with treed island in the middle, this condo is private but minutes to all shopping & with easy access to public transit, the Anthony Henday & 111 street to get to the LRT. The kitchen has great upgrades like granite counters, stainless steel appliances, and maple faced cabinetry, and the open concept layout is completely efficient. Both bedrooms and the den are spacious, and the primary bedroom has a walk-through closet to the 4 piece en-suite washroom. A 2nd 4 piece washroom with tub is right beside the 2nd bedroom, and on the other side of the living room for privacy. A low maintenance building provides a low condo fee of $375.91 including heat!
Features of 205 11804 22 Avenue
| MLS® # | E4430559 |
|---|---|
| Price | $215,000 |
| Bedrooms | 2 |
| Bathrooms | 2.00 |
| Full Baths | 2 |
| Square Footage | 836 |
| Acres | 0.00 |
| Year Built | 2011 |
| Type | Condo / Townhouse |
| Sub-Type | Lowrise Apartment |
| Style | Single Level Apartment |
| Status | Active |
Community Information
| Address | 205 11804 22 Avenue |
|---|---|
| Area | Edmonton |
| Subdivision | Rutherford (Edmonton) |
| City | Edmonton |
| County | ALBERTA |
| Province | AB |
| Postal Code | T6W 2A2 |
Amenities
| Amenities | Off Street Parking, No Smoking Home, Parking-Extra, Parking-Plug-Ins, Parking-Visitor, Secured Parking, Storage-In-Suite, Storage-Locker Room |
|---|---|
| Parking Spaces | 2 |
| Parking | Stall, Underground |
| Is Waterfront | No |
| Has Pool | No |
Interior
| Interior Features | ensuite bathroom |
|---|---|
| Appliances | Dishwasher-Built-In, Dryer, Microwave Hood Fan, Refrigerator, Stove-Electric, Washer, See Remarks |
| Heating | Baseboard, Natural Gas |
| Fireplace | No |
| # of Stories | 4 |
| Stories | 1 |
| Has Basement | Yes |
| Basement | None, No Basement |
Exterior
| Exterior | Wood, Stone, Vinyl |
|---|---|
| Exterior Features | No Through Road, Playground Nearby, Private Setting, Public Transportation, Schools, Shopping Nearby |
| Roof | Asphalt Shingles |
| Construction | Wood, Stone, Vinyl |
| Foundation | Concrete Perimeter |
School Information
| Elementary | Johnny Bright School |
|---|---|
| Middle | Johnny Bright School |
| High | Dr. Anne Anderson School |
Additional Information
| Date Listed | April 11th, 2025 |
|---|---|
| Days on Market | 2 |
| Zoning | Zone 55 |
| Foreclosure | No |
| RE / Bank Owned | No |
| Condo Fee | $439 |
Listing Details
| Office | Courtesy Of Kalan M Savill and Nina Bouhamdan Of RE/MAX River City |
|---|

