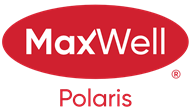About 5 211 Blackburn Drive
Welcome to the beautiful neighbourhood of Blackburn. Be prepared to be impressed with the pride of ownership in this well-maintained, move-in ready half duplex featuring 3 large bedrooms, 3.5 bathrooms, and a fully finished basement. The main floor open concept features hardwood flooring, a two-story entryway, a gas fireplace, and easy access to the attached double garage. The upstairs includes a large primary bedroom and ensuite, along with two well-sized bedrooms and an additional full bathroom. The basement is finished and ready to make your own with a large family room, another full bathroom, and several storage spaces. Recent upgrades include A/C, water tank, kitchen appliances, and paint throughout. Outside, you are just steps away from Blackmud Creek, walking trails, and park space for year round enjoyment. Convenient southside location allows for quick access to the Henday, South Common, and the airport. Get ready to make your home in Blackburn Ravine!
Features of 5 211 Blackburn Drive
| MLS® # | E4430506 |
|---|---|
| Price | $350,000 |
| Bedrooms | 3 |
| Bathrooms | 3.50 |
| Full Baths | 3 |
| Half Baths | 1 |
| Square Footage | 1,377 |
| Acres | 0.00 |
| Year Built | 1999 |
| Type | Condo / Townhouse |
| Sub-Type | Half Duplex |
| Style | 2 Storey |
| Status | Active |
Community Information
| Address | 5 211 Blackburn Drive |
|---|---|
| Area | Edmonton |
| Subdivision | Blackburne |
| City | Edmonton |
| County | ALBERTA |
| Province | AB |
| Postal Code | T6W 1C8 |
Amenities
| Amenities | Air Conditioner, Closet Organizers, Deck, Front Porch, Hot Water Natural Gas, Low Flw/Dual Flush Toilet, No Animal Home, No Smoking Home, Vinyl Windows |
|---|---|
| Parking Spaces | 4 |
| Parking | Double Garage Attached, Insulated |
| Is Waterfront | No |
| Has Pool | No |
Interior
| Interior Features | ensuite bathroom |
|---|---|
| Appliances | Air Conditioning-Central, Dishwasher-Built-In, Dryer, Garage Opener, Hood Fan, Oven-Microwave, Refrigerator, Stove-Electric, Washer, Window Coverings |
| Heating | Forced Air-1, Natural Gas |
| Fireplace | Yes |
| Fireplaces | Mantel |
| Stories | 3 |
| Has Basement | Yes |
| Basement | Full, Finished |
Exterior
| Exterior | Wood, Vinyl |
|---|---|
| Exterior Features | Airport Nearby, Golf Nearby, Landscaped, No Back Lane, No Through Road, Not Fenced, Playground Nearby, Public Transportation, Schools, Shopping Nearby, Ski Hill Nearby |
| Roof | Cedar Shakes |
| Construction | Wood, Vinyl |
| Foundation | Concrete Perimeter |
Additional Information
| Date Listed | April 11th, 2025 |
|---|---|
| Days on Market | 2 |
| Zoning | Zone 55 |
| Foreclosure | No |
| RE / Bank Owned | No |
| HOA Fees | 72 |
| HOA Fees Freq. | Annually |
| Condo Fee | $522 |
Listing Details
| Office | Courtesy Of Jerry D Aulenbach Of Royal LePage Noralta Real Estate |
|---|

