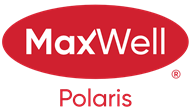About 64 2051 Towne Centre Boulevard
Here is your opportunity to live in very sought after, family friendly community of Terwillegar Towne. This 3 bedrooms, 3 bathrooms, end unit townhouse w/double attached garage, in pet friendly complex, is ideally located in the complex next to visitors parking & steps to access nature reserve & green space. Property interior has been recently updated with fresh paint & carpets steam cleaned. Easy maintenance tile & laminate flooring throughout the open concept main level. Galley style kitchen w/raised eating bar & stainless steel appliance. Upstairs are 3 good size bedrooms. Primary bedroom features a walk in closet & 3 pc ensuite with full size walk in shower. .Walking distance to multiple K-12 schools, city Rec Centre, Leger main bus terminal &cafes, restaurants, stores & all amenities. Quick access to Terwillegar Drive, Anthony Henday & Whitemud freeways. Conveniently located within 5 minutes drive to all services & big box stores in Windermere. Great community to call home!
Features of 64 2051 Towne Centre Boulevard
| MLS® # | E4429901 |
|---|---|
| Price | $339,900 |
| Bedrooms | 3 |
| Bathrooms | 2.50 |
| Full Baths | 2 |
| Half Baths | 1 |
| Square Footage | 1,225 |
| Acres | 0.00 |
| Year Built | 2008 |
| Type | Condo / Townhouse |
| Sub-Type | Townhouse |
| Style | 2 Storey |
| Status | Active |
Community Information
| Address | 64 2051 Towne Centre Boulevard |
|---|---|
| Area | Edmonton |
| Subdivision | Terwillegar Towne |
| City | Edmonton |
| County | ALBERTA |
| Province | AB |
| Postal Code | T6R 0G8 |
Amenities
| Amenities | No Smoking Home, Parking-Visitor |
|---|---|
| Parking Spaces | 2 |
| Parking | Double Garage Attached |
| Is Waterfront | No |
| Has Pool | No |
Interior
| Interior Features | ensuite bathroom |
|---|---|
| Appliances | Dishwasher-Built-In, Dryer, Garage Control, Garage Opener, Microwave Hood Fan, Refrigerator, Stove-Electric, Washer, Window Coverings |
| Heating | Forced Air-1, Natural Gas |
| Fireplace | No |
| Stories | 2 |
| Has Basement | Yes |
| Basement | Partial, Unfinished |
Exterior
| Exterior | Wood, Vinyl |
|---|---|
| Exterior Features | Fenced, Low Maintenance Landscape, Playground Nearby, Public Swimming Pool, Public Transportation, Schools, Shopping Nearby |
| Roof | Asphalt Shingles |
| Construction | Wood, Vinyl |
| Foundation | Concrete Perimeter |
School Information
| Elementary | Ester Starkman |
|---|---|
| Middle | Ester Starkman |
| High | Lillian Osborne |
Additional Information
| Date Listed | April 9th, 2025 |
|---|---|
| Days on Market | 4 |
| Zoning | Zone 14 |
| Foreclosure | No |
| RE / Bank Owned | No |
| HOA Fees | 138 |
| HOA Fees Freq. | Annually |
| Condo Fee | $314 |
Listing Details
| Office | Courtesy Of Lisa Leung Of Royal LePage Noralta Real Estate |
|---|

