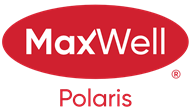About 2811 5 Avenue
Discover the Aera model, a home designed for modern living with an exceptional balance of style, comfort, and practicality. From the moment you enter, a spacious foyer welcomes you, setting the stage for the open and airy design. A convenient mudroom off the garage provides an alternate entry, complete with a half bath. At the heart of the home, the beautifully designed central kitchen features a corner pantry & a flush eating ledge, offering both function and style. The adjacent great room and dining nook provide a seamless flow for family gatherings and entertaining. A side entrance adds flexibility, offering direct access to the basement. Upstairs, this thoughtfully designed layout includes four bedrooms, ensuring plenty of space for family & guests. A centrally located laundry room & a versatile bonus room create the perfect spot for relaxation. The private primary bedroom, located at the rear of the home, features a spacious walk-in closet & a 5 piece ensuite. Photos representative
Features of 2811 5 Avenue
| MLS® # | E4421606 |
|---|---|
| Price | $599,900 |
| Bedrooms | 4 |
| Bathrooms | 2.50 |
| Full Baths | 2 |
| Half Baths | 1 |
| Square Footage | 1,960 |
| Acres | 0.00 |
| Year Built | 2025 |
| Type | Single Family |
| Sub-Type | Detached Single Family |
| Style | 2 Storey |
| Status | Active |
Community Information
| Address | 2811 5 Avenue |
|---|---|
| Area | Edmonton |
| Subdivision | Alces |
| City | Edmonton |
| County | ALBERTA |
| Province | AB |
| Postal Code | T6X 1A7 |
Amenities
| Amenities | No Animal Home, No Smoking Home |
|---|---|
| Parking Spaces | 4 |
| Parking | Double Garage Attached |
| Is Waterfront | No |
| Has Pool | No |
Interior
| Interior Features | ensuite bathroom |
|---|---|
| Appliances | None |
| Heating | Forced Air-1, Natural Gas |
| Fireplace | Yes |
| Fireplaces | Insert |
| Stories | 2 |
| Has Suite | No |
| Has Basement | Yes |
| Basement | Full, Unfinished |
Exterior
| Exterior | Wood, Fiber Cement, Stone, Vinyl |
|---|---|
| Exterior Features | Park/Reserve, Playground Nearby, Schools, Shopping Nearby |
| Roof | Asphalt Shingles |
| Construction | Wood, Fiber Cement, Stone, Vinyl |
| Foundation | Concrete Perimeter |
Additional Information
| Date Listed | February 14th, 2025 |
|---|---|
| Days on Market | 165 |
| Zoning | Zone 53 |
| Foreclosure | No |
| RE / Bank Owned | No |
Listing Details
| Office | Courtesy Of David Lofthaug Of Bode |
|---|

