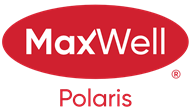About 2012 18 Avenue
Welcome to this stunning, luxurious built home, a masterpiece of modern design & custom finishes. Featuring an open-to-above entrance, glass railings adding elegance. This 5+1 bedroom, 5-bath home offers an exceptional living experience. The layout includes 3 ensuite bathrooms, ensuring comfort and privacy. The main floor showcases a bedroom and full bath, ideal for guests or multi-generational living. Ceramic tile flooring flows seamlessly throughout, while the chef-inspired kitchen boasts upgraded appliances, a large island with extended cabinets & a separate spice kitchen. The family room features a stunning wall & electric fireplace. Upstairs, two opulent owner suites, each with private ensuites, offer a retreat-like experience. The bonus room provides extra space for relaxation. A finished basement includes an additional bedroom, making it perfect for larger families or guests. This exceptional home combines luxury, comfort & functionality, making this home perfect for creating lasting memories.
Features of 2012 18 Avenue
| MLS® # | E4420761 |
|---|---|
| Price | $940,000 |
| Bedrooms | 5 |
| Bathrooms | 5.00 |
| Full Baths | 5 |
| Square Footage | 2,876 |
| Acres | 0.00 |
| Year Built | 2021 |
| Type | Single Family |
| Sub-Type | Detached Single Family |
| Style | 2 Storey |
| Status | Active |
Community Information
| Address | 2012 18 Avenue |
|---|---|
| Area | Edmonton |
| Subdivision | Laurel |
| City | Edmonton |
| County | ALBERTA |
| Province | AB |
| Postal Code | T6T 2M8 |
Amenities
| Amenities | Ceiling 9 ft., No Animal Home |
|---|---|
| Parking | Double Garage Attached |
| Is Waterfront | No |
| Has Pool | No |
Interior
| Interior Features | ensuite bathroom |
|---|---|
| Appliances | Dishwasher-Built-In, Dryer, Fan-Ceiling, Garage Control, Garage Opener, Hood Fan, Oven-Built-In, Refrigerator, Stove-Gas, Washer, Window Coverings, Stove-Induction |
| Heating | Forced Air-1, Natural Gas |
| Fireplace | No |
| Stories | 3 |
| Has Basement | Yes |
| Basement | Full, Finished |
Exterior
| Exterior | Wood, Stone, Vinyl, Hardie Board Siding |
|---|---|
| Exterior Features | Fenced, Landscaped, Playground Nearby, Schools, Shopping Nearby |
| Roof | Asphalt Shingles |
| Construction | Wood, Stone, Vinyl, Hardie Board Siding |
| Foundation | Concrete Perimeter |
Additional Information
| Date Listed | February 7th, 2025 |
|---|---|
| Days on Market | 1 |
| Zoning | Zone 30 |
| Foreclosure | No |
| RE / Bank Owned | No |
Listing Details
| Office | Courtesy Of Deep Sidhu Of Royal Lepage Arteam Realty |
|---|
