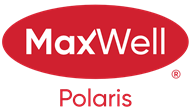About 3137 Spence Wynd
Wow! Welcome to your new Oasis in the Beautiful Area of Summerside! This immaculately maintained 3,383sqft corner-lot home, walking distance to the Lake and schools, is the definition of tranquility. Picture yourself sitting at one of the floor to ceiling gorgeous stone fireplaces after a long work day in your den, and cooking a delicious meal made in your Chef’s Kitchen with your family. As you walk upstairs to your master suite, you pass an oversized bonus room, and two bedrooms perfect for guest and kids. Enjoy your master suite complete with a walk-in closet, a large ensuite with glass shower, and corner soaker tub to soak and relish in. The basement has a fourth bedroom, rec area & space to relax at the end of a hard day. Love your central AC, oversized garage, custom shed in your fenced in back yard and beautiful landscaping. Enjoy the low maintenance deck w/ your beautiful trees that are breathtaking in the spring! Don’t miss out on this one, this home has beautiful elevation & curb appeal.
Features of 3137 Spence Wynd
| MLS® # | E4417879 |
|---|---|
| Price | $719,900 |
| Bedrooms | 4 |
| Bathrooms | 3.50 |
| Full Baths | 3 |
| Half Baths | 1 |
| Square Footage | 2,414 |
| Acres | 0.00 |
| Year Built | 2007 |
| Type | Single Family |
| Sub-Type | Detached Single Family |
| Style | 2 Storey |
| Status | Active |
Community Information
| Address | 3137 Spence Wynd |
|---|---|
| Area | Edmonton |
| Subdivision | Summerside |
| City | Edmonton |
| County | ALBERTA |
| Province | AB |
| Postal Code | T6X 0H8 |
Amenities
| Amenities | Air Conditioner, Deck, See Remarks |
|---|---|
| Parking Spaces | 4 |
| Parking | Double Garage Attached |
| Is Waterfront | No |
| Has Pool | No |
Interior
| Interior Features | ensuite bathroom |
|---|---|
| Appliances | Air Conditioning-Central, Dishwasher-Built-In, Dryer, Garage Control, Garage Opener, Microwave Hood Fan, Stove-Electric, Vacuum System Attachments, Washer, Window Coverings, Refrigerators-Two, TV Wall Mount |
| Heating | Forced Air-1, Natural Gas |
| Fireplace | Yes |
| Fireplaces | Stone Facing |
| Stories | 3 |
| Has Basement | Yes |
| Basement | Full, Finished |
Exterior
| Exterior | Wood, Stone, Vinyl |
|---|---|
| Exterior Features | Fenced, Fruit Trees/Shrubs, Lake Access Property, Landscaped, Low Maintenance Landscape, Paved Lane |
| Roof | Asphalt Shingles |
| Construction | Wood, Stone, Vinyl |
| Foundation | Concrete Perimeter |
School Information
| Elementary | Michael Strembitsky School |
|---|---|
| Middle | Michael Strembitsky School |
| High | J. Percy Page School |
Additional Information
| Date Listed | January 13th, 2025 |
|---|---|
| Days on Market | 20 |
| Zoning | Zone 53 |
| Foreclosure | No |
| RE / Bank Owned | No |
| HOA Fees | 444 |
| HOA Fees Freq. | Annually |
Listing Details
| Office | Courtesy Of Jasmin C Matias Of RE/MAX River City |
|---|

