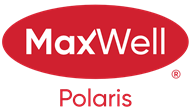Courtesy Of Benita Khan and Amanda Crow Of Royal LePage Noralta Real Estate
About 99 Sonora Crescent
Welcome to your dream home in the desirable Sienna neighborhood, where every detail has been meticulously renovated with precision and care. This stunning property backs onto a beautiful park and playground, making it perfect for families. Enjoy abundant natural light from your oversized deck, with a custom-made pergola, Gemstone lighting, and a gas hookup for your BBQ—ideal for entertaining or relaxing in the sun. The living room features a stone wall fireplace that adds elegance and warmth. The master ensuite is a dream retreat, showcasing exquisite finishes, while the kitchen features beautiful quartz countertops that elevate your daily routine. Designed for comfort and efficiency, this home includes an HRV system and water softener to enhance your living experience. Perfectly laid tile adds sophistication on the main floor, and the heated, epoxy-coated garage provides an immaculate space for vehicles and storage. The basement wet bar is sure to be the talk of your gatherings with family and friends!
Features of 99 Sonora Crescent
| MLS® # | E4411937 |
|---|---|
| Price | $539,000 |
| Bedrooms | 4 |
| Bathrooms | 4.00 |
| Full Baths | 3 |
| Half Baths | 1 |
| Square Footage | 1,513 |
| Acres | 0.11 |
| Year Built | 2009 |
| Type | Single Family |
| Sub-Type | Residential Detached Single Family |
| Style | 2 Storey |
Community Information
| Address | 99 Sonora Crescent |
|---|---|
| Area | Fort Saskatchewan |
| Subdivision | Sienna |
| City | Fort Saskatchewan |
| County | ALBERTA |
| Province | AB |
| Postal Code | T8L 0H6 |
Amenities
| Amenities | No Smoking Home, On Street, HRV System, Natural Gas BBQ Hookup, Air Conditioner, Bar, Closet Organizers, Deck, Detectors Smoke, Wet Bar |
|---|---|
| Features | No Smoking Home, On Street, HRV System, Natural Gas BBQ Hookup, Air Conditioner, Bar, Closet Organizers, Deck, Detectors Smoke, Wet Bar |
| Parking | Double Garage Attached |
| # of Garages | 2 |
| Is Waterfront | No |
| Has Pool | No |
Interior
| Interior | Carpet, Ceramic Tile, Laminate Flooring |
|---|---|
| Interior Features | Dishwasher-Built-In, Refrigerator, Stove-Electric, Window Coverings, Microwave Hood Cover, Storage Shed, Washer, Water Softener, Wine/Beverage Cooler, Garage heater, Wet Bar, Air Conditioning-Central, Dryer, Garage Control, Garage Opener |
| Heating | Forced Air-1 |
| Fireplace | Yes |
| Fireplaces | Electric, Insert |
| # of Stories | 3 |
| Has Basement | Yes |
| Basement | Fully Finished, Full |
Exterior
| Exterior | Vinyl |
|---|---|
| Exterior Features | See Remarks, Backs Onto Park/Trees, Fenced, Landscaped, Park/Reserve, Playground Nearby, Schools, Shopping Nearby |
| Construction | Wood Frame |
School Information
| Elementary | SouthPointe School |
|---|---|
| Middle | SouthPointe School |
| High | Fort High |
Additional Information
| Date Listed | October 28th, 2024 |
|---|---|
| Foreclosure | No |
| RE / Bank Owned | No |
Listing Details
| Office | Courtesy Of Benita Khan and Amanda Crow Of Royal LePage Noralta Real Estate |
|---|

