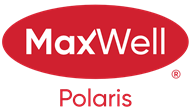Courtesy Of Mike Sheret Of RE/MAX River City
About 1932 Chapman Road Sw
Welcome to the amazing community of Chappelle! Surrounded by parks and greenery, this beautifully upgraded 2 story home has it all, SS appliances, LARGE kitchen island and QUARTZ countertops. The main floors open layout is perfect for entertaining and enjoying time with family and friends. Upstairs you will find a gorgeous primary bedroom complete with a large walk-in closet and a 4 piece bathroom. Two additional great sized bedrooms with another 4 piece bath and bonus room complete the 2nd floor. Soak up the sun this summer in the amazing fully landscaped back yard. Also! Don't forget the benefits of living in Chapelle, the club house, parks, spray park, skating rinks, and community garden!
Features of 1932 Chapman Road Sw
| MLS® # | E4386289 |
|---|---|
| Price | $539,900 |
| Bedrooms | 3 |
| Bathrooms | 3.00 |
| Full Baths | 2 |
| Half Baths | 1 |
| Square Footage | 1,722 |
| Acres | 0.09 |
| Year Built | 2012 |
| Type | Single Family |
| Sub-Type | Residential Detached Single Family |
| Style | 2 Storey |
Community Information
| Address | 1932 Chapman Road Sw |
|---|---|
| Area | Edmonton |
| Subdivision | Chappelle Area |
| City | Edmonton |
| County | ALBERTA |
| Province | AB |
| Postal Code | T6W 0Y7 |
Amenities
| Amenities | Deck, Hot Water Natural Gas, No Smoking Home, Off Street, On Street, No Animal Home, Vinyl Windows, See Remarks |
|---|---|
| Features | Deck, Hot Water Natural Gas, No Smoking Home, Off Street, On Street, No Animal Home, Vinyl Windows, See Remarks |
| Parking Spaces | 4 |
| Parking | Double Garage Attached |
| # of Garages | 2 |
| Garages | 19'3"x21'6" |
| Is Waterfront | No |
| Has Pool | No |
Interior
| Interior | Carpet, Ceramic Tile, Engineered Wood |
|---|---|
| Interior Features | Dishwasher-Built-In, Dryer, Garage Opener, Refrigerator, Stove-Electric, Washer, Microwave Hood Cover, Window Coverings, See Remarks, Garage Control |
| Heating | Forced Air-1 |
| Fireplace | Yes |
| Fireplaces | Gas, Direct Vent |
| # of Stories | 2 |
| Has Basement | Yes |
| Basement | Full, Unfinished |
Exterior
| Exterior | Vinyl, Brick |
|---|---|
| Exterior Features | Fenced, Landscaped, Playground Nearby, Public Transportation, Schools, Shopping Nearby, Airport Nearby, Golf Nearby, Level Land, No Back Lane, See Remarks |
| Construction | Wood Frame |
School Information
| Elementary | Donald Getty School |
|---|---|
| Middle | Donald Getty School |
| High | Dr Anne Anderson School |
Additional Information
| Date Listed | May 9th, 2024 |
|---|---|
| Foreclosure | No |
| RE / Bank Owned | No |
| HOA Fees | 439.61 |
| HOA Fees Freq. | Annually |
Listing Details
| Office | Courtesy Of Mike Sheret Of RE/MAX River City |
|---|

