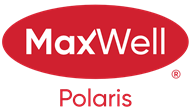Courtesy Of Sergio Maione Of RE/MAX Elite
About 50 Roberge Close
Welcome to Riverside in St Albert and another SamTon Homes masterpiece! Fully finished 4/5 bedroom, 3.5 bathroom, BONUS room 2 Storey with TRIPLE attached garage and IMMEDIATE possession on one of the biggest lots in Riverside! Spacious front entry with stunning staircase complete with Iron rail, office OR 5th BEDROOM, luxury vinyl plank, open concept kitchen with all appliances, tonnes of cabinet space, walk thru pantry, Island complete with quartz countertops! Living room with big bright windows , gas fireplace and dining area! Upper level features stunning bonus room over garage, full laundry room with sink, Primary bedroom with walk in closet and spa like ENSUITE. 2 additonal bedrooms, 4 piece bathroom and linen closets complete the upstairs. Basement is fully finished with 4th bedroom, full bathroom , work out space, second living room , storage room and utility room. Huge PRIVATE backyard with DECK waiting for your final touches and NO neighbours directly behind you. Close to shopping!
Features of 50 Roberge Close
| MLS® # | E4383462 |
|---|---|
| Price | $899,900 |
| Bedrooms | 5 |
| Bathrooms | 4.00 |
| Full Baths | 3 |
| Half Baths | 1 |
| Square Footage | 2,721 |
| Acres | 0.00 |
| Year Built | 2023 |
| Type | Single Family |
| Sub-Type | Residential Detached Single Family |
| Style | 2 Storey |
Community Information
| Address | 50 Roberge Close |
|---|---|
| Area | St. Albert |
| Subdivision | Riverside_SALB |
| City | St. Albert |
| County | ALBERTA |
| Province | AB |
| Postal Code | T8N 7W3 |
Amenities
| Amenities | Deck, Hot Water Natural Gas, No Animal Home, No Smoking Home, Cable TV Connection, Natural Gas BBQ Hookup, HRV System, Bar, Ceiling 10 ft., Closet Organizers |
|---|---|
| Features | Deck, Hot Water Natural Gas, No Animal Home, No Smoking Home, Cable TV Connection, Natural Gas BBQ Hookup, HRV System, Bar, Ceiling 10 ft., Closet Organizers |
| Parking Spaces | 6 |
| Parking | Triple Garage Attached |
| # of Garages | 3 |
| Garages | 27'.9 x 23'.8 |
| Is Waterfront | No |
| Has Pool | No |
Interior
| Interior | Carpet, Vinyl Plank |
|---|---|
| Interior Features | Dishwasher-Built-In, Dryer, Garage Control, Garage Opener, Hood Fan, Oven-Microwave, Refrigerator, Stove-Gas, Washer, Wine/Beverage Cooler |
| Heating | Forced Air-1 |
| Fireplace | Yes |
| Fireplaces | Gas, Insert |
| # of Stories | 3 |
| Has Basement | Yes |
| Basement | Full, Fully Finished |
Exterior
| Exterior | Stone, Stucco, Hardie Board Siding |
|---|---|
| Exterior Features | Cul-De-Sac, Golf Nearby, No Through Road, Picnic Area, Playground Nearby, Public Transportation, Schools, Shopping Nearby |
| Construction | Wood Frame |
Additional Information
| Date Listed | April 23rd, 2024 |
|---|---|
| Foreclosure | No |
| RE / Bank Owned | No |
Listing Details
| Office | Courtesy Of Sergio Maione Of RE/MAX Elite |
|---|

