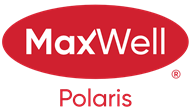Courtesy Of Nooran Ostadeian Of RE/MAX Elite
About # 86 603 Watt Boulevard Sw
Welcome to this charming 2-bedroom plus den, 3-bathroom, 1123 sqft, 3-story townhouse nestled in the sought-after Walker neighborhood of Edmonton with Courtyard views! Boasting modern comforts and upgrades, this home offers a refreshed living experience. Recently replaced hot water tank ensures efficiency. Enjoy year-round comfort with central AC. The kitchen is a chef's delight with upgraded appliances including stove and fridge, complemented by elegant granite countertops and soft-close cabinets. Recent upgrades extend to sinks and cupboards, enhancing functionality and aesthetics. Upstairs, newer hardwood flooring adds warmth to the hall and den, creating inviting spaces for relaxation or productivity. Conveniently located near shopping and amenities, this townhouse offers the perfect blend of comfort, style, and convenience for your urban lifestyle. Don't miss the opportunity to make this your new home sweet home!
Features of # 86 603 Watt Boulevard Sw
| MLS® # | E4382993 |
|---|---|
| Price | $334,900 |
| Bedrooms | 2 |
| Bathrooms | 3.00 |
| Full Baths | 2 |
| Half Baths | 1 |
| Square Footage | 1,224 |
| Acres | 0.05 |
| Year Built | 2010 |
| Type | Condo / Townhouse |
| Sub-Type | Townhouse |
| Style | 3 Storey |
Community Information
| Address | # 86 603 Watt Boulevard Sw |
|---|---|
| Area | Edmonton |
| Subdivision | Walker |
| City | Edmonton |
| County | ALBERTA |
| Province | AB |
| Postal Code | T6X 0P3 |
Amenities
| Amenities | Air Conditioner, Deck, No Smoking Home, Natural Gas BBQ Hookup, Closet Organizers, Porch, Storage-In-Suite, See Remarks |
|---|---|
| Features | Air Conditioner, Deck, No Smoking Home, Natural Gas BBQ Hookup, Closet Organizers, Porch, Storage-In-Suite, See Remarks |
| Parking Spaces | 2 |
| Parking | Double Garage Attached, Tandem |
| # of Garages | 2 |
| Is Waterfront | No |
| Has Pool | No |
Interior
| Interior | Carpet, Ceramic Tile, Hardwood |
|---|---|
| Interior Features | Air Conditioning-Central, Dishwasher-Built-In, Dryer, Garage Opener, Microwave Hood Cover, Refrigerator, Stove-Electric, Washer, Window Coverings, See Remarks, Freezer |
| Heating | Forced Air-1 |
| Fireplace | No |
| # of Stories | 2 |
| Has Basement | No |
| Basement | None, No Basement |
Exterior
| Exterior | Vinyl |
|---|---|
| Exterior Features | Airport Nearby, Backs Onto Park/Trees, Landscaped, Paved Lane, Playground Nearby, Public Swimming Pool, Public Transportation, Schools, Shopping Nearby, Picnic Area, See Remarks |
| Construction | Wood Frame |
School Information
| Elementary | Ellerslie Campus School |
|---|---|
| Middle | J H Picard School |
| High | Corpus Christi Catholic |
Additional Information
| Date Listed | April 19th, 2024 |
|---|---|
| Foreclosure | No |
| RE / Bank Owned | No |
| Condo Fee | $227 |
Listing Details
| Office | Courtesy Of Nooran Ostadeian Of RE/MAX Elite |
|---|

